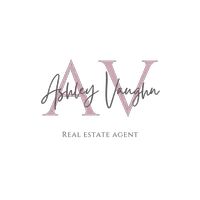UPDATED:
Key Details
Property Type Single Family Home
Sub Type Single Family Residence
Listing Status Active Option Contract
Purchase Type For Sale
Square Footage 2,158 sqft
Price per Sqft $83
Subdivision Martin Add
MLS Listing ID 20886083
Style Ranch,Traditional
Bedrooms 2
Full Baths 2
HOA Y/N None
Year Built 1960
Annual Tax Amount $3,505
Lot Size 0.474 Acres
Acres 0.474
Property Sub-Type Single Family Residence
Property Description
The cozy, sunken living area boasts a beautiful brick wood-burning fireplace and seamlessly opens to the formal dining space. The spacious country kitchen is equipped with updated appliances, a breakfast bar, and includes a pantry that doubles as a utility room. Adjacent to the kitchen is a sunlit room with bay windows, providing a perfect spot to relax while overlooking the backyard.
The bright sunroom adds valuable living space, ideal for a home office or even a third bedroom. Recent updates include new laminate flooring throughout, and both bathrooms have been fully remodeled. The expansive primary ensuite serves as a true retreat, offering plenty of space and direct access to the back patio, where you can take in the stunning views on the edge of town.
Outside, the covered patio and back deck provide the perfect setting for outdoor entertaining. The extended fenced-in yard offers ample space for a dog run, garden area, or your next FFA project. The two-car carport leads to a workshop area with electricity, adding even more convenience. This home also offers plenty of storage, including attic space and two additional storage buildings.
Throckmorton is a tranquil small town, offering the perfect setting for country living. This move-in ready home is the ideal choice for anyone seeking a relaxed and peaceful lifestyle
Location
State TX
County Throckmorton
Direction Head north on US HWY 183 and turn left onto College Street. Continue for two blocks, then turn right onto Petit Street and drive one block. Turn left onto Robin Street, and the house will be on the corner on your right
Rooms
Dining Room 1
Interior
Interior Features Built-in Features, Decorative Lighting, High Speed Internet Available, Natural Woodwork, Open Floorplan, Paneling, Pantry
Heating Central, Electric, Fireplace Insert, Fireplace(s)
Cooling Ceiling Fan(s), Central Air, Window Unit(s)
Flooring Laminate
Fireplaces Number 1
Fireplaces Type Blower Fan, Brick, Insert, Living Room, Wood Burning
Appliance Dishwasher, Dryer, Electric Oven, Electric Water Heater, Convection Oven, Washer
Heat Source Central, Electric, Fireplace Insert, Fireplace(s)
Laundry Electric Dryer Hookup, In Kitchen, Full Size W/D Area, Washer Hookup
Exterior
Exterior Feature Covered Deck, Covered Patio/Porch, Lighting, Storage
Carport Spaces 2
Fence Back Yard, Fenced, Gate, Metal, Partial, Privacy, Wood
Utilities Available City Sewer, City Water, Concrete, Electricity Connected, Gravel/Rock, Individual Water Meter, Phone Available
Roof Type Composition,Shingle
Total Parking Spaces 2
Garage No
Building
Lot Description Corner Lot, Lrg. Backyard Grass, Cedar
Story One
Foundation Slab
Level or Stories One
Structure Type Brick,Fiber Cement,Wood
Schools
Elementary Schools Throckmort
Middle Schools Throckmort
High Schools Throckmort
School District Throckmorton Isd
Others
Ownership Bellah
Acceptable Financing 1031 Exchange, Cash, Conventional
Listing Terms 1031 Exchange, Cash, Conventional
Special Listing Condition Aerial Photo
Virtual Tour https://www.propertypanorama.com/instaview/ntreis/20886083






