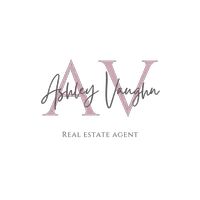UPDATED:
Key Details
Property Type Single Family Home
Sub Type Single Family Residence
Listing Status Active
Purchase Type For Sale
Square Footage 3,985 sqft
Price per Sqft $195
Subdivision Na
MLS Listing ID 20916715
Style Traditional
Bedrooms 3
Full Baths 2
HOA Y/N None
Year Built 1930
Annual Tax Amount $4,052
Lot Size 10.826 Acres
Acres 10.826
Property Sub-Type Single Family Residence
Property Description
Two Homes, Endless Possibilities, Primary Residence (Front of Property), classic ranch-style home bursting with authentic charm with original hardwood floors and freshly painted siding, updated electrical system (2023), and lifetime metal roof (2023) for peace of mind and longevity. Second Residence (Back of Property) is a brand new 2024 manufactured Orleans Model home with spacious layout containing 2,400 sq. ft. 4 bedrooms, 2 full baths, and two living areas which is ideal for extended family, guests, or income-producing rental.
Equine & Livestock Amenities include: (7) 30 x 30 horse paddocks – roomy and ready, (2) paddocks with shelters and corral panels, 60 ft. round pen & 100 x 200 outdoor arena – perfect for training or recreation, fully fenced cattle area – ready for your herd, 36 x 60 horse barn featuring:
11 concrete-floored stalls with mats, wash rack & tack room – functionality meets convenience, 2 large chicken coops – fresh eggs & farm charm daily., and 25 x 45 fully concreted shop. The second home is equipped with a two bay carport and 30 ft. above-ground swimming pool.
The Total Package in Cowboy Country! From its turnkey equestrian setup to comfortable multi-residence living, this Stephenville stunner is a true gem that rarely comes to market. Whether you're building a legacy, running a working ranch, or just craving wide-open skies with family by your side—this property is ready to welcome you home.
Location
State TX
County Erath
Direction Follow FM 5 W, Muir Rd and Bear Creek Rd to State Hwy 171 N 14 min (8.5 mi) Follow I-20 W and US-281 S to FM 3025 W in Erath County 44 min (44.2 mi) Continue on FM 3025 W. Drive to TX-108 S
Rooms
Dining Room 1
Interior
Interior Features Cable TV Available, Decorative Lighting, Eat-in Kitchen, High Speed Internet Available, Natural Woodwork, Open Floorplan, Vaulted Ceiling(s), Walk-In Closet(s)
Heating Fireplace(s), Space Heater
Cooling Ceiling Fan(s), Wall/Window Unit(s)
Flooring Hardwood, Laminate
Fireplaces Number 1
Fireplaces Type Wood Burning
Appliance Gas Cooktop
Heat Source Fireplace(s), Space Heater
Laundry Electric Dryer Hookup, Utility Room, Full Size W/D Area, Washer Hookup
Exterior
Exterior Feature Private Yard
Carport Spaces 2
Fence Barbed Wire, Cross Fenced
Pool Above Ground
Utilities Available Electricity Connected, Septic, Well
Roof Type Metal
Street Surface Gravel
Total Parking Spaces 2
Garage No
Private Pool 1
Building
Lot Description Acreage, Agricultural, Cleared, Lrg. Backyard Grass, Many Trees, Pasture
Story One
Foundation Pillar/Post/Pier
Level or Stories One
Structure Type Siding,Wood
Schools
Elementary Schools Central
High Schools Stephenvil
School District Stephenville Isd
Others
Ownership Chance
Acceptable Financing Cash, Conventional
Listing Terms Cash, Conventional
Special Listing Condition Aerial Photo
Virtual Tour https://www.propertypanorama.com/instaview/ntreis/20916715






