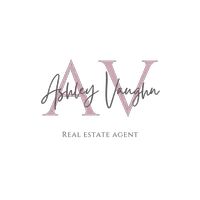UPDATED:
Key Details
Property Type Single Family Home
Sub Type Single Family Residence
Listing Status Active
Purchase Type For Sale
Square Footage 2,147 sqft
Price per Sqft $153
Subdivision Columbus Heights Add
MLS Listing ID 20940249
Style Traditional
Bedrooms 3
Full Baths 2
HOA Fees $300
HOA Y/N Voluntary
Year Built 2001
Annual Tax Amount $7,121
Lot Size 6,098 Sqft
Acres 0.14
Property Sub-Type Single Family Residence
Property Description
Step inside to discover a spacious and inviting floor plan, bathed in natural light and thoughtfully designed for modern living. The open concept living area features elegant finishes and ample room to relax or entertain. The chef's kitchen boasts sleek countertops, modern appliances, and plenty of storage, making meal preparation a joy. Retreat to the spacious primary suite, complete with a luxurious ensuite bath, while two additional bedrooms offer versatility for family, guests, or a home office.
Outside, the meticulously maintained yard provides a tranquil oasis, perfect for morning coffee or evening relaxation. The backyard is designed for both serenity and enjoyment, offering ample space for gardening, play, or hosting get togethers.
Situated in Columbus Heights, this home offers more than just a beautiful space it's part of a vibrant and welcoming community. Enjoy proximity to parks, local eateries, and shopping, as well as easy access to major highways and thoroughfares, making your commute a breeze. Whether you're heading to downtown Fort Worth or exploring nearby attractions, convenience is at your doorstep.
Don't miss the opportunity to make this your forever home. Schedule your private showing today and experience the perfect blend of beauty, comfort, and location!
Location
State TX
County Tarrant
Direction Please use GPS:
Rooms
Dining Room 1
Interior
Interior Features Built-in Features, Open Floorplan
Heating Central, Electric
Cooling Central Air, Electric
Flooring Carpet, Tile, Wood
Fireplaces Number 1
Fireplaces Type Living Room
Appliance Dishwasher, Disposal, Electric Cooktop, Electric Range, Electric Water Heater, Microwave
Heat Source Central, Electric
Laundry Electric Dryer Hookup, Full Size W/D Area, Washer Hookup
Exterior
Garage Spaces 2.0
Utilities Available City Sewer, City Water, Electricity Available, Electricity Connected, Sidewalk
Roof Type Composition,Shingle
Total Parking Spaces 1
Garage Yes
Building
Story One
Foundation Slab
Level or Stories One
Structure Type Brick
Schools
Elementary Schools Dallas Park
Middle Schools Summer Creek
High Schools North Crowley
School District Crowley Isd
Others
Ownership See Tax Roll
Acceptable Financing 1031 Exchange, Cash, Conventional, FHA, VA Loan
Listing Terms 1031 Exchange, Cash, Conventional, FHA, VA Loan
Virtual Tour https://www.propertypanorama.com/instaview/ntreis/20940249






