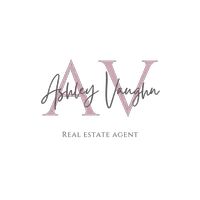UPDATED:
Key Details
Property Type Single Family Home
Sub Type Single Family Residence
Listing Status Active
Purchase Type For Sale
Square Footage 1,708 sqft
Price per Sqft $281
Subdivision N Richland Hills Town Center
MLS Listing ID 20965681
Style Ranch
Bedrooms 3
Full Baths 2
HOA Fees $190/qua
HOA Y/N Mandatory
Year Built 2002
Annual Tax Amount $8,581
Lot Size 4,965 Sqft
Acres 0.114
Property Sub-Type Single Family Residence
Property Description
Step inside to find soaring ceilings and an open-concept floor plan filled with natural light from four skylights—designed to brighten the space while maintaining privacy. The living and dining areas flow seamlessly into a roomy kitchen, complete with a center island, granite countertops, breakfast bar, and an oversized walk-in pantry. Enjoy cozy evenings by the corner fireplace with gas logs, adding warmth and ambiance. The split-bedroom layout offers excellent privacy. The primary suite, located at the rear of the home, features a large en suite bath with a jetted tub, glass-enclosed shower, and a spacious walk-in closet with ample storage. Two secondary bedrooms are situated at the front, one with French doors—ideal for a home office or guest space. Recent updates include a brand-new roof and skylights (May 2025), and a full interior repaint completed just last month. Located less than a block from The Lakes at Hometown and its scenic walking trails, this home blends convenience with serene surroundings - ready for you to move in and enjoy!
Location
State TX
County Tarrant
Community Community Sprinkler, Curbs, Fishing, Greenbelt, Jogging Path/Bike Path, Lake, Park, Sidewalks
Direction Check Google Maps or Waze for directions.
Rooms
Dining Room 1
Interior
Interior Features Cable TV Available, Chandelier, Decorative Lighting, Double Vanity, Granite Counters, High Speed Internet Available, Kitchen Island, Pantry, Vaulted Ceiling(s), Walk-In Closet(s)
Heating Central, Natural Gas
Cooling Ceiling Fan(s), Central Air
Flooring Carpet, Ceramic Tile, Luxury Vinyl Plank
Fireplaces Number 1
Fireplaces Type Gas Logs
Appliance Dishwasher, Electric Cooktop, Electric Oven, Microwave
Heat Source Central, Natural Gas
Laundry Electric Dryer Hookup, Utility Room, Full Size W/D Area, Washer Hookup
Exterior
Exterior Feature Covered Patio/Porch, Rain Gutters
Garage Spaces 2.0
Community Features Community Sprinkler, Curbs, Fishing, Greenbelt, Jogging Path/Bike Path, Lake, Park, Sidewalks
Utilities Available Cable Available, City Sewer, City Water, Concrete, Curbs, Electricity Connected, Individual Water Meter, Sewer Available, Sewer Tap Fee Paid, Sidewalk
Roof Type Composition
Total Parking Spaces 2
Garage Yes
Building
Lot Description Few Trees, Interior Lot, Landscaped, Level, Sprinkler System
Story One
Foundation Slab
Level or Stories One
Structure Type Brick
Schools
Elementary Schools Walkercrk
Middle Schools Smithfield
High Schools Birdville
School District Birdville Isd
Others
Restrictions Architectural
Ownership Owners of Record
Acceptable Financing Cash, Conventional, FHA, VA Loan
Listing Terms Cash, Conventional, FHA, VA Loan
Virtual Tour https://www.propertypanorama.com/instaview/ntreis/20965681






