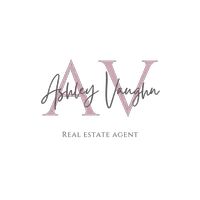UPDATED:
Key Details
Property Type Single Family Home
Sub Type Single Family Residence
Listing Status Active
Purchase Type For Sale
Square Footage 2,186 sqft
Price per Sqft $205
Subdivision Inspiration Ph 3C
MLS Listing ID 20968686
Style Traditional
Bedrooms 4
Full Baths 2
HOA Fees $989
HOA Y/N Mandatory
Year Built 2018
Annual Tax Amount $10,056
Lot Size 6,708 Sqft
Acres 0.154
Property Sub-Type Single Family Residence
Property Description
The gourmet kitchen is a standout, offering stainless steel appliances, quartz countertops, upgraded cabinets with roll-out shelves, a super susan corner unit, and a built-in roll-out trash compartment. A custom enclosed walk-in pantry measuring approximately 5 by 5 feet provides exceptional storage.
The fourth bedroom has been transformed with custom built-in desks, cabinets, and shelving, ideal for a home office. Additional owner upgrades include 3-inch plantation shutters with split control on every window, a stone patio addition in the backyard, added cabinets and folding shelf in the laundry room, custom master closet system, shelving in all closets, and an upgraded HVAC system installed in 2023. Carpet and padding throughout the bedrooms and closets were also upgraded in 2023. A dedicated 20 Amp outlet in the laundry room and additional exterior flood lighting add further convenience.
Located in the scenic, lakeside Inspiration neighborhood, residents enjoy resort-style amenities including a luxurious clubhouse, fitness center, multiple pools, a 350-foot lazy river, dog park, sand volleyball, putting green, and miles of trails along Lake Lavon.
This move-in ready home combines high-end upgrades with access to some of the best community features in North Texas. Schedule your showing today and discover everything this exceptional home and neighborhood have to offer.
Location
State TX
County Collin
Community Club House, Community Pool, Curbs, Fitness Center, Greenbelt, Lake, Playground, Sidewalks
Direction See GPS
Rooms
Dining Room 1
Interior
Interior Features Cable TV Available, Eat-in Kitchen, Granite Counters, High Speed Internet Available, Kitchen Island, Open Floorplan, Pantry, Walk-In Closet(s)
Heating Central, ENERGY STAR Qualified Equipment
Cooling Ceiling Fan(s), Central Air, Electric, ENERGY STAR Qualified Equipment
Flooring Carpet, Hardwood, Tile
Fireplaces Number 1
Fireplaces Type Gas, Gas Logs, Living Room
Equipment Irrigation Equipment
Appliance Dishwasher, Disposal, Gas Cooktop, Gas Oven, Microwave, Vented Exhaust Fan
Heat Source Central, ENERGY STAR Qualified Equipment
Exterior
Exterior Feature Covered Patio/Porch, Rain Gutters
Garage Spaces 2.0
Fence Back Yard, Wood
Community Features Club House, Community Pool, Curbs, Fitness Center, Greenbelt, Lake, Playground, Sidewalks
Utilities Available Cable Available, Curbs, MUD Sewer, MUD Water
Roof Type Composition,Shingle
Total Parking Spaces 2
Garage Yes
Building
Lot Description Cleared, Few Trees, Landscaped
Story One
Foundation Slab
Level or Stories One
Structure Type Brick
Schools
Elementary Schools George W Bush
High Schools Wylie East
School District Wylie Isd
Others
Restrictions Deed,Development
Ownership Gary Seagraves
Acceptable Financing Cash, Conventional, FHA, VA Loan
Listing Terms Cash, Conventional, FHA, VA Loan
Virtual Tour https://www.propertypanorama.com/instaview/ntreis/20968686






