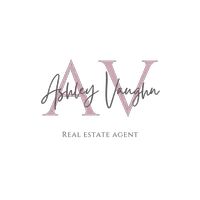OPEN HOUSE
Sat Jun 28, 11:00am - 2:00pm
UPDATED:
Key Details
Property Type Single Family Home
Sub Type Single Family Residence
Listing Status Active
Purchase Type For Sale
Square Footage 1,688 sqft
Price per Sqft $218
Subdivision Indian Harbor Ph 16
MLS Listing ID 20981075
Style Traditional
Bedrooms 3
Full Baths 2
HOA Fees $390/ann
HOA Y/N Mandatory
Year Built 1981
Annual Tax Amount $2,552
Lot Size 2,613 Sqft
Acres 0.06
Property Sub-Type Single Family Residence
Property Description
A standout feature is the 350 sq ft sunroom offering abundant natural light and is enhanced with its own cooling system—ideal for relaxing, entertaining, or creating a home office. Additional highlights include a 2-car garage with extra storage, a brand-new septic tank, and a backyard shed for all your outdoor needs.
Located just minutes from restaurant, grocery stores, community pool, marina with diner, fire station, and clubhouse, this home truly has it all. Don't miss this rare opportunity!
Furniture and appliances are all negotiable.
Location
State TX
County Hood
Community Boat Ramp, Club House, Community Pool, Guarded Entrance, Lake, Marina, Pool
Direction South on HWY 144. Turn left on Contrary Creek and follow up to Security Gate. Follow W. Apache Trail and follow around community pool loop. Turn Right E. Apache Trail. Turn right on Lands End St. Home is to your Right. Sign in front
Rooms
Dining Room 1
Interior
Interior Features Cable TV Available, Eat-in Kitchen, Open Floorplan
Heating Central, Electric
Cooling Ceiling Fan(s), Electric, Window Unit(s)
Flooring Carpet, Ceramic Tile, Laminate
Appliance Electric Range, Microwave, Refrigerator, Water Filter
Heat Source Central, Electric
Laundry Electric Dryer Hookup, Utility Room, Full Size W/D Area, Washer Hookup
Exterior
Exterior Feature Covered Patio/Porch
Garage Spaces 2.0
Carport Spaces 2
Fence Fenced, Wood
Community Features Boat Ramp, Club House, Community Pool, Guarded Entrance, Lake, Marina, Pool
Utilities Available Septic
Roof Type Shingle
Total Parking Spaces 2
Garage Yes
Building
Story One
Foundation Slab
Level or Stories One
Structure Type Brick,Siding
Schools
Elementary Schools Mambrino
Middle Schools Granbury
High Schools Granbury
School District Granbury Isd
Others
Ownership See Tax
Acceptable Financing Cash, Conventional, FHA, VA Loan
Listing Terms Cash, Conventional, FHA, VA Loan
Special Listing Condition Aerial Photo
Virtual Tour https://www.propertypanorama.com/instaview/ntreis/20981075






