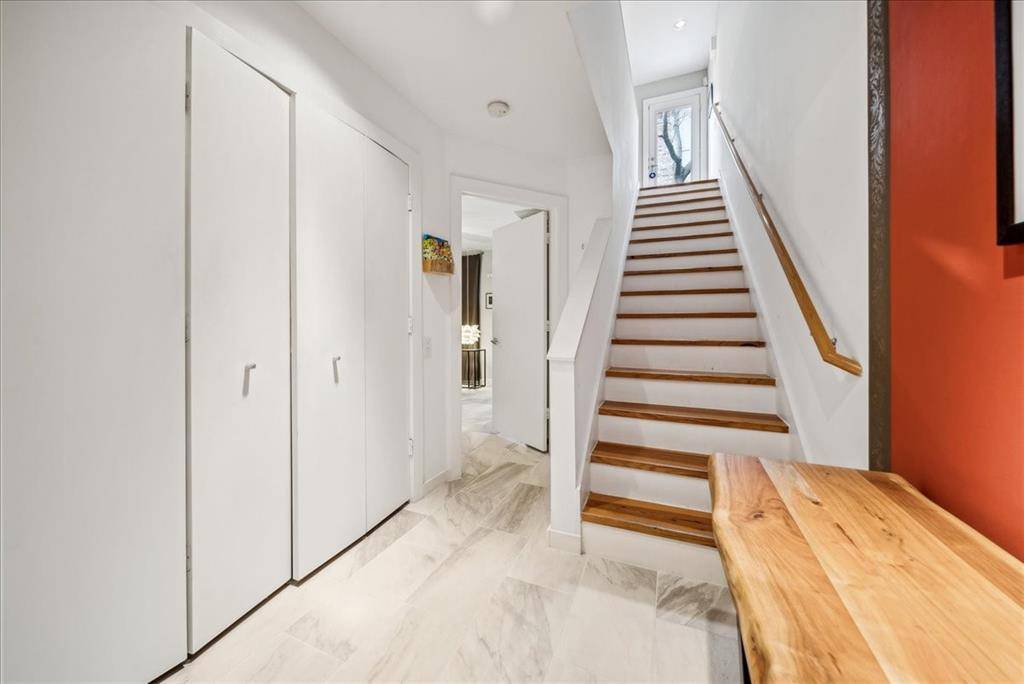UPDATED:
Key Details
Property Type Townhouse
Sub Type Townhouse
Listing Status Active
Purchase Type For Rent
Square Footage 1,987 sqft
Subdivision Shelby Street Twnhs
MLS Listing ID 20985491
Style Contemporary/Modern
Bedrooms 2
Full Baths 2
HOA Fees $237/qua
PAD Fee $1
HOA Y/N Mandatory
Year Built 2000
Lot Size 2,047 Sqft
Acres 0.047
Property Sub-Type Townhouse
Property Description
First Floor: Versatile Guest Space and Outdoor Access
Upon entering, you're greeted by a sleek entryway leading to the guest ensuite room—a flexible space perfect for visitors or a home gym. The first floor has updated tile flooring, a modern bathroom with a stand-up shower, and private outdoor access to a serene patio, ideal for enjoying a morning coffee or evening retreat. The full-size washer and dryer are also conveniently tucked away on this floor.
The second floor is the heart of the home, featuring a bright and open-concept layout that combines the kitchen, dining, and family room into one seamless space. This expansive area is perfect for both everyday living and entertaining, with direct access to the balcony for outdoor enjoyment. Vaulted ceilings and a skylight flood the space with natural light, amplifying the airy feel. A modern fireplace serves as a stylish focal point in the living area, offering warmth and character, while large windows throughout bring in abundant sunlight, further enhancing the welcoming atmosphere.
The third floor is dedicated to privacy and relaxation, featuring the master bedroom and a separate den, perfect for an office or reading nook. The master bath includes a double sink vanity with updated tile flooring, a walk-in shower, and a spacious walk-in closet that provides both comfort and ample storage.
With its modern finishes, functional design, and prime location, this townhome offers everything you need to live in style and comfort. Don't miss the opportunity to make it your own!
Location
State TX
County Dallas
Community Gated
Direction Oaklawn to Congress and right on Shelby Ave
Rooms
Dining Room 1
Interior
Interior Features Cable TV Available, Decorative Lighting, Flat Screen Wiring, Granite Counters, High Speed Internet Available, Kitchen Island, Loft, Multiple Staircases, Open Floorplan, Vaulted Ceiling(s), Walk-In Closet(s)
Heating Central, Natural Gas
Cooling Ceiling Fan(s), Central Air, Electric
Flooring Ceramic Tile, Wood
Fireplaces Number 1
Fireplaces Type Family Room, Gas
Appliance Dishwasher, Disposal, Electric Oven, Gas Range, Microwave, Plumbed For Gas in Kitchen, Refrigerator
Heat Source Central, Natural Gas
Exterior
Exterior Feature Awning(s), Balcony
Garage Spaces 2.0
Fence Fenced, Wood
Community Features Gated
Utilities Available City Sewer
Roof Type Metal
Total Parking Spaces 2
Garage Yes
Building
Story Three Or More
Foundation Slab
Level or Stories Three Or More
Structure Type Metal Siding
Schools
Elementary Schools Houston
Middle Schools Spence
High Schools North Dallas
School District Dallas Isd
Others
Pets Allowed Call
Restrictions No Livestock,No Smoking,No Waterbeds
Ownership agent
Pets Allowed Call
Virtual Tour https://www.propertypanorama.com/instaview/ntreis/20985491






