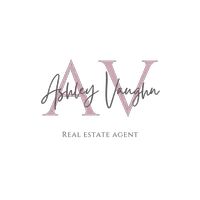OPEN HOUSE
Sat Jul 05, 1:00pm - 3:00pm
UPDATED:
Key Details
Property Type Single Family Home
Sub Type Single Family Residence
Listing Status Active
Purchase Type For Sale
Square Footage 2,182 sqft
Price per Sqft $247
Subdivision Steeple Ridge
MLS Listing ID 20977794
Style Traditional
Bedrooms 3
Full Baths 2
HOA Y/N None
Year Built 1992
Annual Tax Amount $9,241
Lot Size 0.290 Acres
Acres 0.29
Property Sub-Type Single Family Residence
Property Description
This 3-bedroom, 2-bath home is tucked away in a quiet cul-de-sac and offers the perfect blend of comfort, function, and thoughtful updates.
Step into cozy vibes and enjoy a beautifully updated, spacious kitchen featuring granite countertops (installed in 2019), creamy white painted cabinetry, and matching stainless steel appliances—including a refrigerator, oven, microwave with trim kit, and sink (all updated in 2019). A brand-new dishwasher was added in 2024, because who wants to wash dishes by hand?
The generously sized primary suite is a true retreat, with floor-to-ceiling windows that flood the room with natural light. All the long and lovely windows throughout the home were replaced with Energy Star models in 2022 for improved efficiency and peace of mind.
This home has seen an impressive list of upgrades: a new roof (2021), new gutters (2021), a complete irrigation system replacement—including pipes and panel (2023), and a new Chamberlain smart garage door opener (2024). It also includes smart door locks (2025), refreshed landscaping and new front yard sod (2023), and a gorgeous pergola (2023) that adds charm to the flagstone patio. The exterior was professionally painted in 2023, boosting curb appeal in a big way.
Whether you're hosting friends, working from your home office, or enjoying peaceful evenings in the backyard, this 2,182 sq ft home offers space to gather and room to relax. Conveniently located near shopping, dining, and more. This home is truly on point!
Location
State TX
County Tarrant
Community Curbs
Direction From FM 1938 N Davis Blvd, turn left onto Shady Grove Rd. Turn right onto Steeple Ridge Dr. Steeple Ridge Dr turns right and becomes Ridge Run Dr. Turn right onto Twisted Oaks Ct.
Rooms
Dining Room 1
Interior
Interior Features Cable TV Available, Chandelier, Decorative Lighting, Eat-in Kitchen, Granite Counters, High Speed Internet Available, Kitchen Island
Heating Central, Electric
Cooling Central Air, Electric
Flooring Carpet, Hardwood, Tile
Fireplaces Number 1
Fireplaces Type Family Room, Gas, Wood Burning
Appliance Dishwasher, Disposal, Microwave
Heat Source Central, Electric
Laundry In Kitchen, Utility Room, Full Size W/D Area
Exterior
Exterior Feature Covered Courtyard, Rain Gutters, Private Yard
Garage Spaces 2.0
Fence Privacy, Wood
Community Features Curbs
Utilities Available Cable Available, Concrete, Curbs, Electricity Connected, Sidewalk, Underground Utilities
Roof Type Composition
Total Parking Spaces 2
Garage Yes
Building
Lot Description Cul-De-Sac
Story One
Foundation Slab
Level or Stories One
Structure Type Brick
Schools
Elementary Schools Liberty
Middle Schools Keller
High Schools Keller
School District Keller Isd
Others
Restrictions Deed
Ownership Owner of Record
Acceptable Financing Cash, Conventional, FHA, VA Loan
Listing Terms Cash, Conventional, FHA, VA Loan
Special Listing Condition Res. Service Contract
Virtual Tour https://u.listvt.com/8559twistedoaksct/?mls






