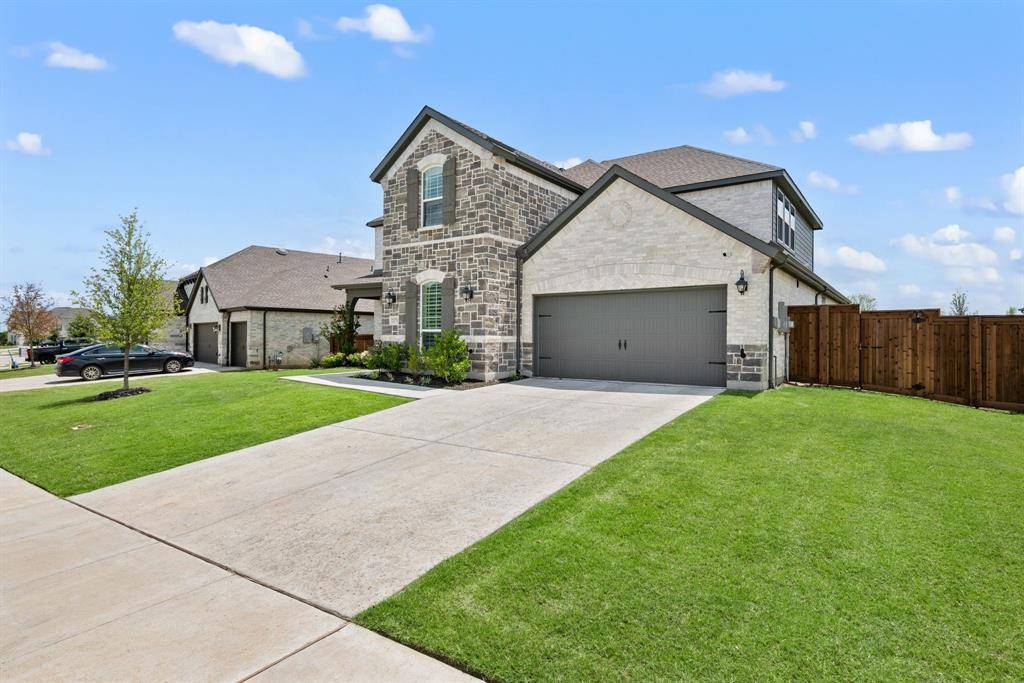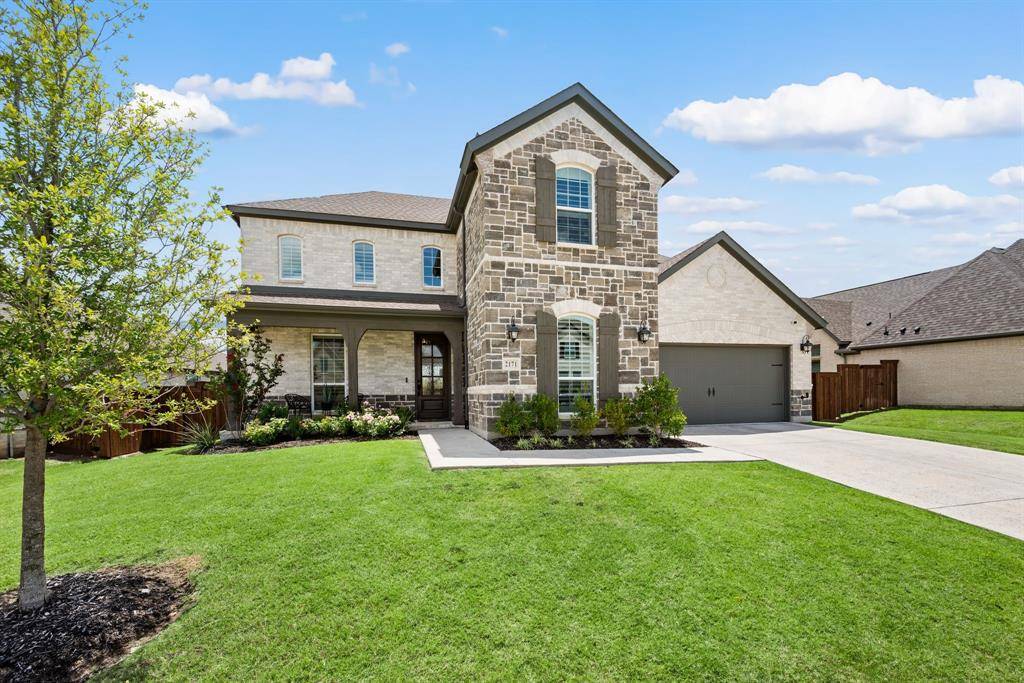UPDATED:
Key Details
Property Type Single Family Home
Sub Type Single Family Residence
Listing Status Active
Purchase Type For Sale
Square Footage 3,196 sqft
Price per Sqft $209
Subdivision Watercress Ph 2
MLS Listing ID 20988728
Style Traditional
Bedrooms 4
Full Baths 3
Half Baths 1
HOA Fees $2,200/ann
HOA Y/N Mandatory
Year Built 2023
Annual Tax Amount $13,111
Lot Size 9,757 Sqft
Acres 0.224
Property Sub-Type Single Family Residence
Property Description
The primary suite on the main level is a private retreat with quartz dual vanities, a garden tub, separate shower, and large walk-in closet. Two bedrooms are located downstairs and two upstairs, creating a functional and private layout. Upstairs, a game room and dedicated media room are perfect for entertaining or family time. Step outside to a covered patio overlooking the large backyard—complete with a gas line ready for your grill—ideal for weekend BBQs or relaxing evenings. French drains are already installed to help manage water runoff. The backyard looks out into a green space, providing privacy and beauty.
Watercress is a master-planned community just 4 miles from Alliance Town Center and 25 minutes from downtown Fort Worth. Enjoy scenic trails, greenbelts, and a peaceful atmosphere with access to top-rated Northwest ISD schools. The HOA covers the front lawn maintenance and offers a community pool and recreation facilities. With easy access to I-35W and Hwy 287, this location combines small-town serenity with unbeatable convenience. Don't miss this rare opportunity to own a beautifully appointed home in one of Haslet's most desirable neighborhoods!
Location
State TX
County Tarrant
Direction Follow GPS.
Rooms
Dining Room 1
Interior
Interior Features Decorative Lighting, Eat-in Kitchen, Flat Screen Wiring, High Speed Internet Available, Open Floorplan, Pantry, Vaulted Ceiling(s), Wired for Data
Heating Central, ENERGY STAR Qualified Equipment, Fireplace(s), Natural Gas
Cooling Ceiling Fan(s), Central Air, Electric, ENERGY STAR Qualified Equipment
Flooring Carpet, Ceramic Tile, Hardwood
Fireplaces Number 1
Fireplaces Type Gas Logs
Appliance Commercial Grade Vent, Dishwasher, Disposal, Gas Cooktop, Microwave, Convection Oven, Double Oven, Vented Exhaust Fan
Heat Source Central, ENERGY STAR Qualified Equipment, Fireplace(s), Natural Gas
Laundry Utility Room, Full Size W/D Area
Exterior
Exterior Feature Covered Patio/Porch, Rain Gutters
Garage Spaces 2.0
Fence Back Yard, Gate, Wood, Wrought Iron
Utilities Available City Sewer, City Water, Co-op Electric, Community Mailbox, Curbs, Electricity Connected, Individual Gas Meter, Individual Water Meter, Sidewalk
Roof Type Composition,Shingle
Total Parking Spaces 2
Garage Yes
Building
Lot Description Landscaped, Lrg. Backyard Grass, Sprinkler System, Subdivision
Story Two
Foundation Slab
Level or Stories Two
Structure Type Brick,Rock/Stone
Schools
Elementary Schools Haslet
Middle Schools Cw Worthington
High Schools Eaton
School District Northwest Isd
Others
Ownership Hood
Acceptable Financing Cash, Conventional, FHA, VA Loan
Listing Terms Cash, Conventional, FHA, VA Loan
Virtual Tour https://www.propertypanorama.com/instaview/ntreis/20988728






