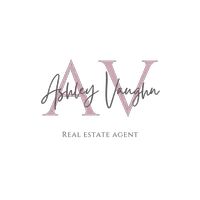UPDATED:
Key Details
Property Type Single Family Home
Sub Type Single Family Residence
Listing Status Active
Purchase Type For Sale
Square Footage 2,402 sqft
Price per Sqft $157
Subdivision Highland Add
MLS Listing ID 20990373
Bedrooms 3
Full Baths 2
HOA Y/N None
Year Built 1927
Annual Tax Amount $6,612
Lot Size 0.382 Acres
Acres 0.382
Property Sub-Type Single Family Residence
Property Description
Step inside to find a thoughtfully designed 3 bedroom, 2 bath floor plan featuring exceptionally large bedrooms and stunning hardwood floors that flow seamlessly throughout the home. Plantation shutters and decorative lighting add a touch of sophistication, creating inviting spaces perfect for relaxing or entertaining. The living area and formal dining room provide ample room for gatherings, while the large eat-in kitchen boasts matching stainless steel appliances that all convey with the home. A Maytag washer and dryer set also remain for your convenience.
The versatile third bedroom, with its extensive built-in shelving, could easily serve as a second living space, library, or home office, adapting to your lifestyle needs. Outdoors, enjoy peaceful mornings or relaxing evenings on the expansive front patio, or retreat to the beautifully landscaped backyard that offers privacy and space to unwind.
A unique highlight of this property is the charming 480 sq. ft. accessory dwelling unit (ADU) located above the 480 sq. ft. garage. With minimal updates, this space has the potential to become a wonderful guest suite, rental opportunity, or personal retreat. Two new AC units efficiently service the home, providing comfort throughout the seasons.
Opportunities like this are rare on Sayles Boulevard. Whether you're looking for a family home, an investment property, or your own piece of Abilene's rich history, this property is a true gem waiting for its next chapter. Don't miss your chance to make this stunning home your own.
Location
State TX
County Taylor
Direction From S.11th and Sayles BLVD travel south. House will be 2nd house on the right.
Rooms
Dining Room 1
Interior
Interior Features Built-in Features, Cable TV Available, Decorative Lighting, Eat-in Kitchen, Granite Counters, High Speed Internet Available, Walk-In Closet(s)
Heating Central, Fireplace(s), Natural Gas
Cooling Central Air, Electric
Flooring Hardwood, Wood
Fireplaces Number 1
Fireplaces Type Wood Burning
Appliance Dishwasher, Disposal, Electric Range
Heat Source Central, Fireplace(s), Natural Gas
Laundry Electric Dryer Hookup, In Hall, Full Size W/D Area, Washer Hookup
Exterior
Garage Spaces 2.0
Fence Masonry, Wood
Utilities Available Asphalt, Cable Available, City Sewer, City Water, Concrete, Curbs, Individual Gas Meter, Individual Water Meter
Roof Type Other
Total Parking Spaces 2
Garage Yes
Building
Lot Description Landscaped, Lrg. Backyard Grass, Many Trees, Sprinkler System
Story One
Level or Stories One
Structure Type Brick
Schools
Elementary Schools Austin
Middle Schools Madison
High Schools Abilene
School District Abilene Isd
Others
Ownership Walllace
Acceptable Financing Cash, Conventional, FHA, VA Loan
Listing Terms Cash, Conventional, FHA, VA Loan
Special Listing Condition Aerial Photo
Virtual Tour https://www.propertypanorama.com/instaview/ntreis/20990373






